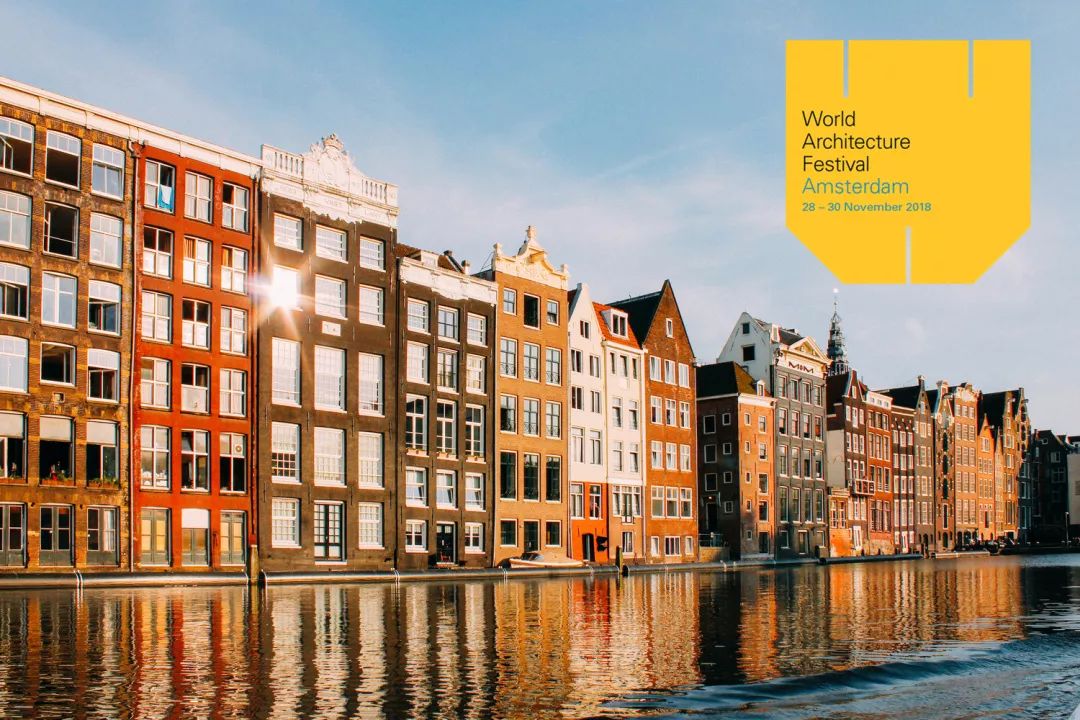
世界建筑节(World Architecture Festival,简称 WAF)大奖是全球规模最大、声望最高的建筑奖项之一,被誉为建筑界的奥斯卡。11月28日至30日,2018年最终获奖名单在阿姆斯特丹举办的颁奖大典上公布。同期举办的还有世界室内设计奖(INSIDE World Festival of Interiors)。
World Architecture Festival is the largest, annual, international, live architectural event. It includes the biggest architectural awards programme in the world, dedicated to celebrating excellence via live presentations to an audience of high-profile delegates and international juries.
INSIDE World Festival of Interiors runs alongside WAF, with its own awards and conference programme.
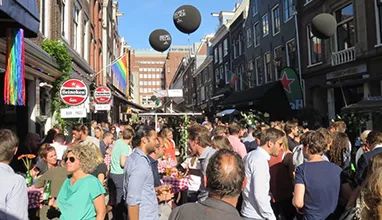
世界建筑节在柏林举办了两年后,今年转移到阿姆斯特丹的 RAI 会展中心举办,持续三天建筑节包括研讨会、设计展示和颁奖仪式等活动,有近500个来自世界各地的专业人士向100多位指定的国际评委展示他们的设计作品,能看到最尖端的现代作品和当今建筑界的一些最杰出的人物。
The World Architecture Festival had been held in Berlin for two years and this year it was transferred to the RAI Convention and Exhibition Center in Amsterdam. The three-day architectural festival included seminars, design presentations and awards ceremonies. Nearly 500 professionals from all over the world showcased their design works to over 100 designated international judges and you can see most cutting-edge modern works and most outstanding architects there.
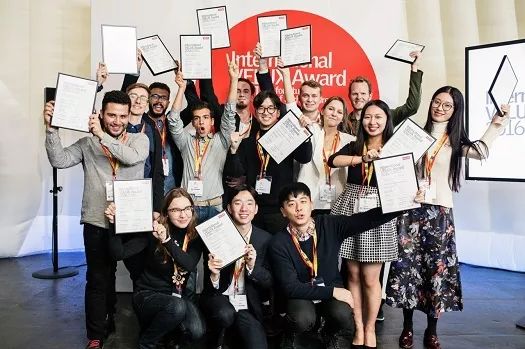
2018年世界建筑节的颁奖名单包括从81个国家筛选出来的536个项目。项目范围包括私人住宅、教育建筑、基础设施、医疗保健、酒店、文化/市民中心、室内设计以及景观规划等。
除了30多个单项奖,国际评审团还评选出年度建筑奖、未来项目奖和景观设计奖。除了单项奖和综合奖,世界建筑节还颁发了一系列小型项目、最佳色彩运用、最佳木材运用、摄影作品、绘画作品和学生作品等类别的奖项。颁奖晚宴在具有历史意义的阿姆斯特丹旧证券交易所(Beurs van Berlage)举行。
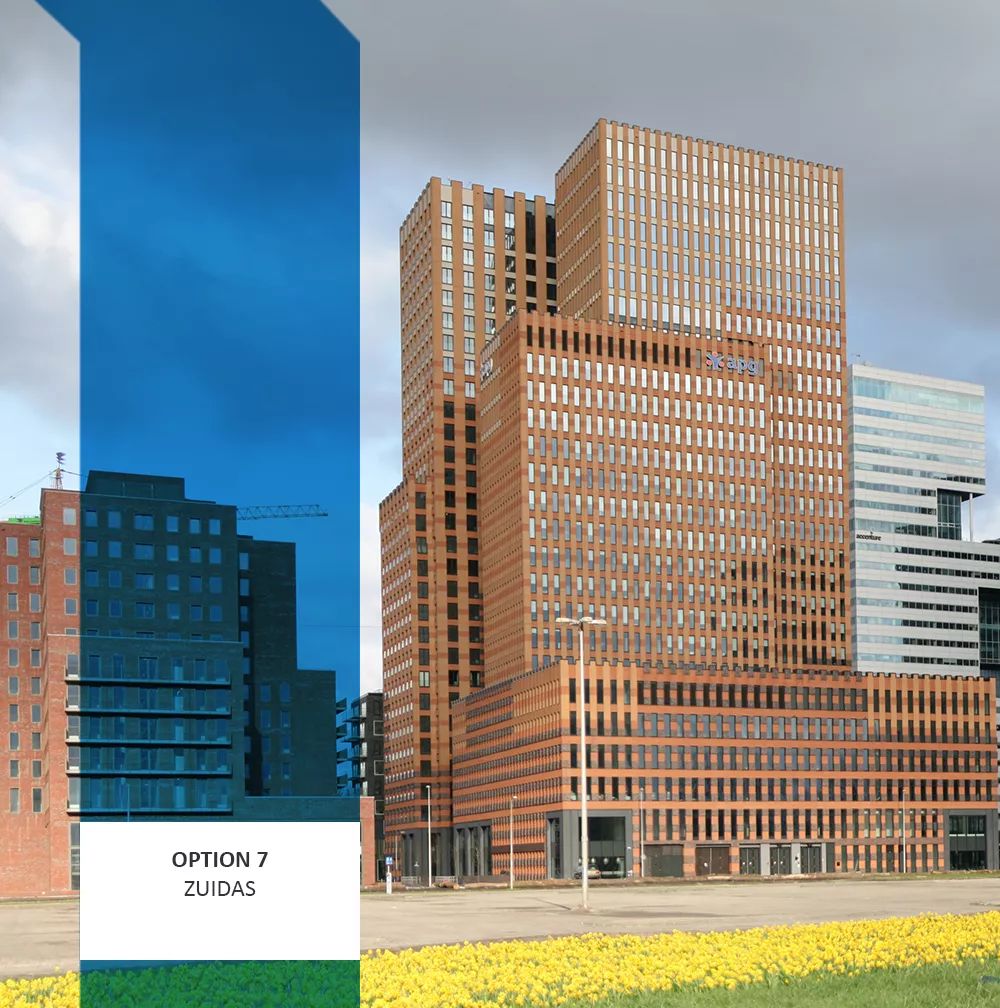
The 2018 World Architecture Festival awards list includes 536 projects selected from 81 countries. The project scope includes private residences, educational buildings, infrastructure, healthcare, hotels, cultural/civic centers, interior design and landscape planning. In addition to more than 30 individual awards, the international jury also selected the Best Architecture Award, Best Future Project Award and Best Landscape Design Award. In addition to individual awards and comprehensive awards, the World Architecture Festival also had small projects, best color applications, best wood use, photography, paintings and student work awards. The Awards Gala Dinner was held at the historic Amsterdam Beurs van Berlage.
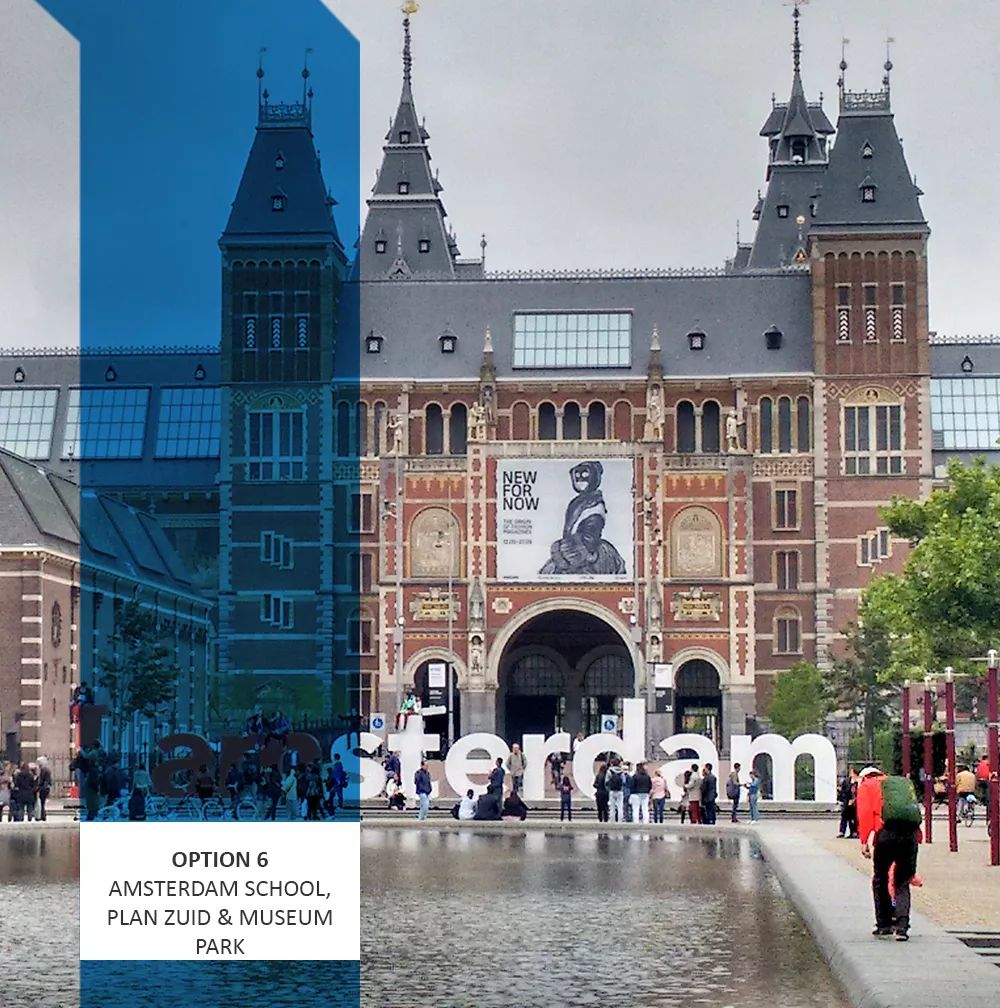
今年的世界建筑节延续了在柏林举办的风格特点,节日结束的周末人们可以在阿姆斯特丹来一次专门设计的建筑之旅,参观阿姆斯特丹中央海滨区域、东西部码头区域以及南阿克西斯区域等地方,也可以乘坐游船从水上来欣赏这些现代建筑项目。
This year's World Architecture Festival continued the style of Berlin. At the end of the festival, people could enjoy Amsterdam landscape in a specially designed architectural tour, visitting the central beach area, the east and west dock area and the South Axis area. You can also enjoy these modern architectural projects in a boat in river.


2018年度世界建筑奖
Kampung Admiralty社区综合楼
建筑师:WOHA Architects
地点:新加坡
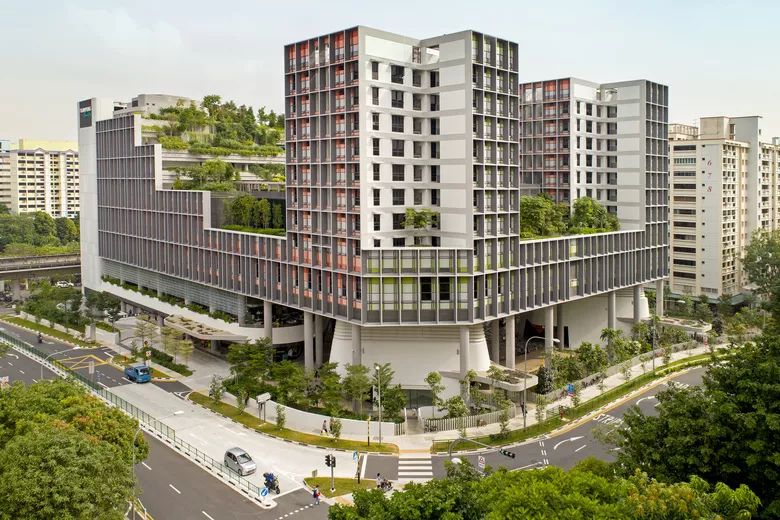
Kampung Admiralty是新加坡首个综合公共开发项目,将公共设施和服务融为一体,从而形成几个独立的建筑。这个一站式综合设施最大限度地利用了土地,满足了新加坡人口老龄化的需求。
该项目的场地面积为0.9公顷,高度限制为45米,采用分层的“三明治”方法。设计了一个“垂直Kampung(村)”,底层为社区广场,中层为医疗中心,高层是一个为老年人提供公寓的社区公园。社区广场拥有温馨且包容的空间内,公众可以参加庆祝活动、购物或在第二层的餐厅中心用餐。医疗中心意味着居民不需要到医院咨询专科医生。
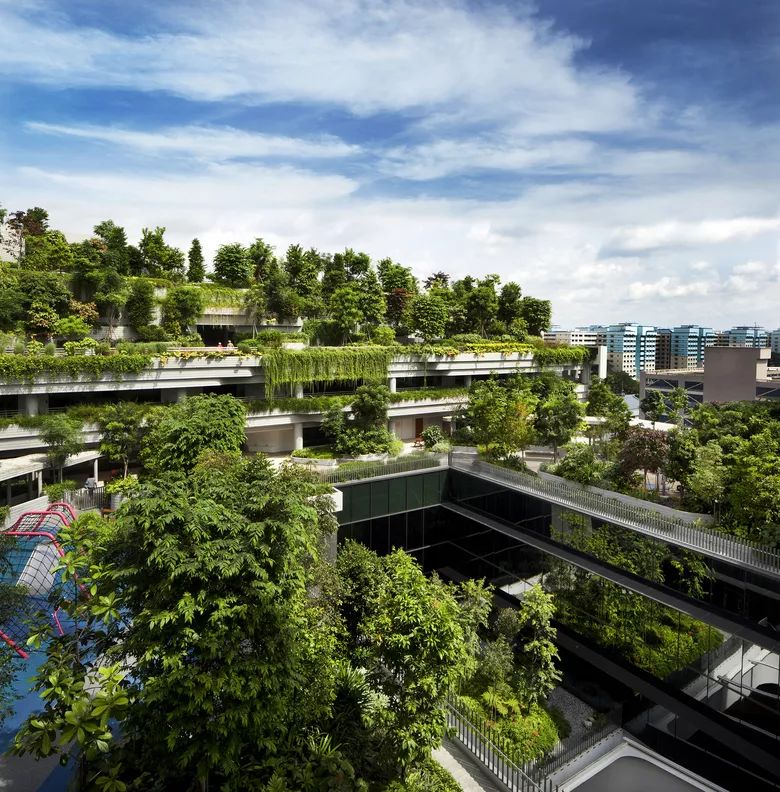
社区公园是一块绿地,居民可以聚集在一起锻炼、聊天或照料社区农场。儿童保育和积极老龄中心(包括高级护理)等辅助项目并排放置,将年轻人和老年人聚集在一起生活、用餐和玩耍。共有11层楼高的104套公寓供老人或单身夫妇使用。共用入口处的“共享长椅”鼓励老年人走出家门,与邻居们互动。这些装置采用通用设计原则,专为自然通风和最佳采光而设计。
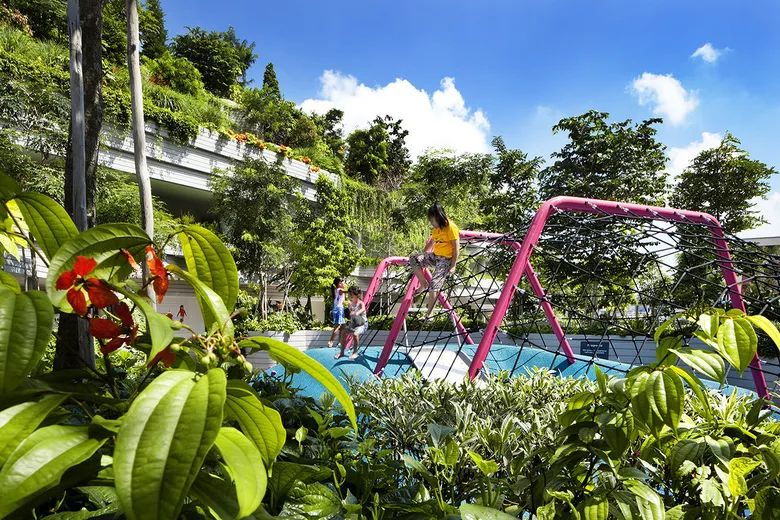
World Building of the Year 2018: Kampung Admiralty is Singapore's first integrated public development that brings together a mix of public facilities and services under one roof. This one-stop integrated complex maximises land use, and is a prototype for meeting the needs of Singapore's ageing population.
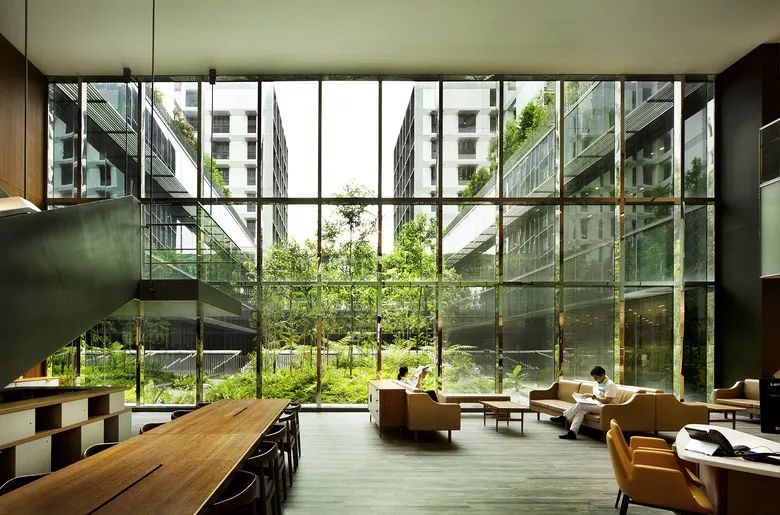
Located on a tight 0.9Ha site with a height limit of 45m, the scheme builds upon a layered 'club sandwich' approach. A "Vertical Kampung (village)" is devised, with a People's Plaza in the lower stratum, a Medical Centre in the mid stratum, and a Community Park with studio apartments for seniors in the upper stratum. The People’s Plaza is designed as a community living room, within which the public can join in the season’s festivities, shop, or eat at the hawker centre on the 2nd storey. The breezy tropical plaza is shaded and sheltered by the Medical Centre above, allowing activities to continue regardless of rain or shine.
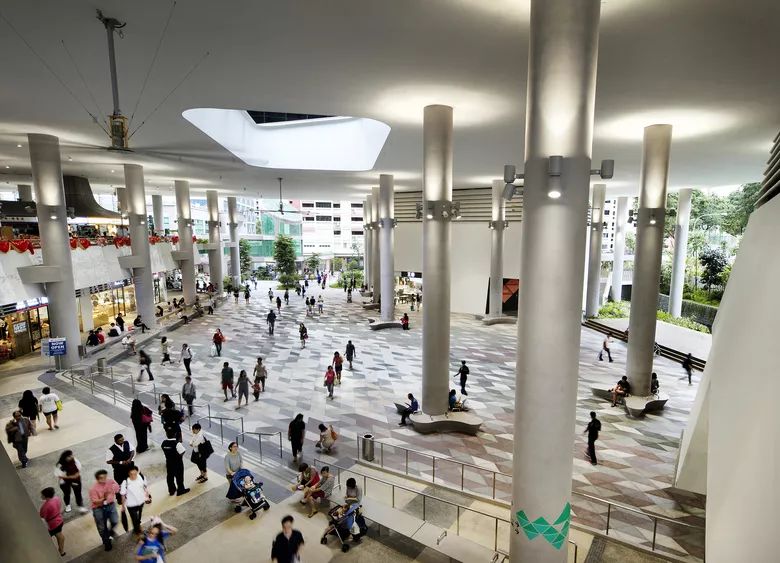
Residents can actively come together to exercise, chat or tend community farms at the Community Park, an intimately-scaled, elevated village green. A total of 104 studio apartments are provided in two 11-storey blocks for elderly singles or couples. “Buddy benches” at shared entrances encourage seniors to come out of their homes and interact with their neighbours. The units adopt universal design principles and are designed for natural cross ventilation and optimum daylight.

2018年度未来项目奖
Medellin河道公园/植物园总体规划
建筑师:Sebastian Monsalve + Juan David Hoyos
地点:哥伦比亚麦德林

该项目基于哥伦比亚麦德林的综合项目系统,设计师创建新的公园和公共绿地,寻求解决城市扩张、全球变暖、城市冲突、贫困、种族隔离和不平等问题。该项目通过重新定位麦德林河两岸的城市主干道,有效地将城市分为两半,旨在打开阿布拉河谷,使居民和游客更容易进入该地区。
建筑节评委称,该项目提供了“令人叹为观止的愿景,将改变这座城市”,他们也称赞这是一个“设计精美,实用的计划”。
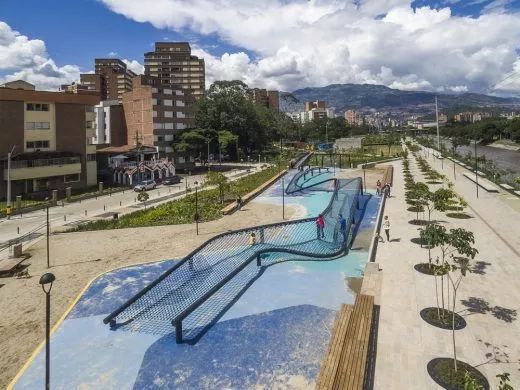
Future Project of the Year 2018: Medellin River Parks / Botanical Park Master Plan was based upon a system of integrated projects in Medellin, Colombia, creating new parks and public green spaces, the designers sought to address issues such as urban sprawl, global warming, urban conflict, poverty, segregation and inequality. By repositioning the city’s main arterial roads, that currently hug the Medellin river and effectively split the city, the project seeks to open up the Aburra Valley, making the area more accessible to residents and visitors alike.
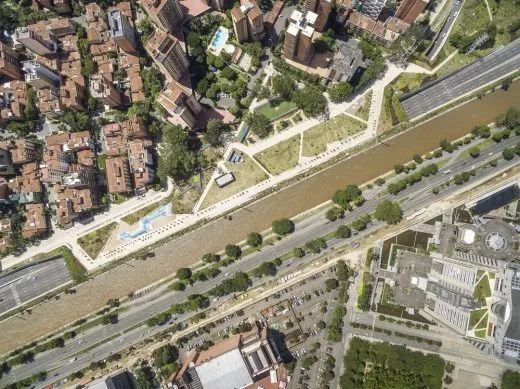
The project offers a “breathtaking vision that will transform the city” according to the festival judges, who also praised it as a “beautifully designed and practical proposal.”

2018年度小型项目奖
Piedras Bayas海滩营地
建筑师:Camilo Moraes
地点:智利阿塔卡玛沙漠
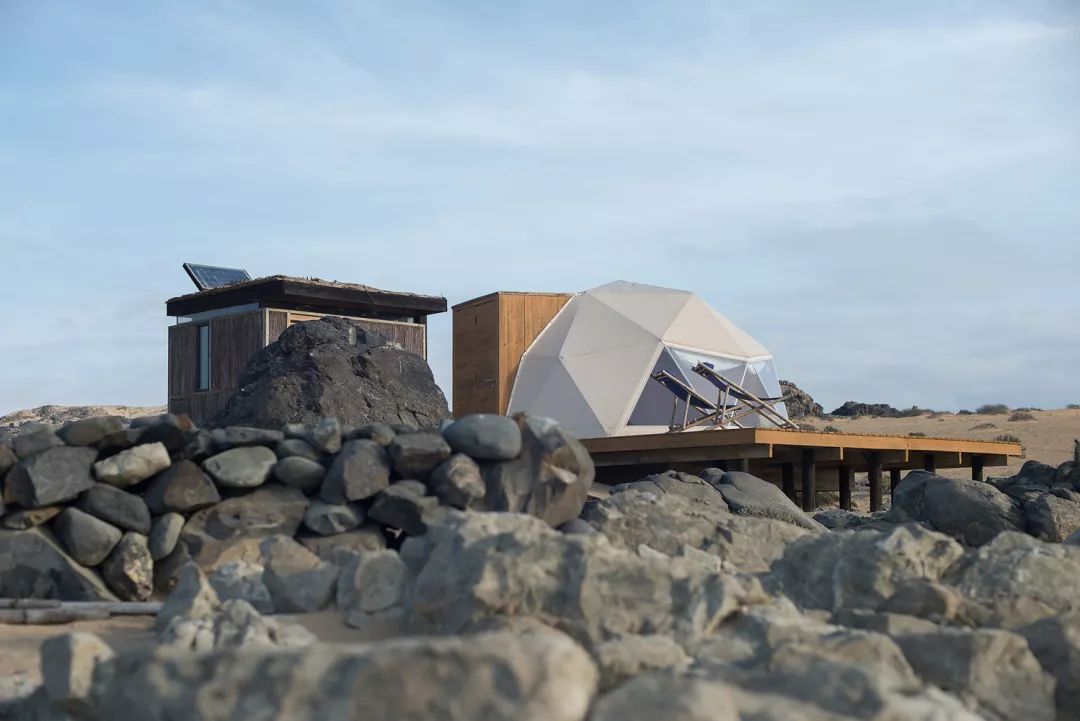
Piedras Bayas Beachcamp是位于智利北部的阿塔卡马沙漠沿海地区的原始景观中的一个可停放和可持续的旅游站。建筑采用轻型结构,整合了当地材料,拥有非污染卫生系统和绿色动力设施,将对自然景观的影响降到最低限度。
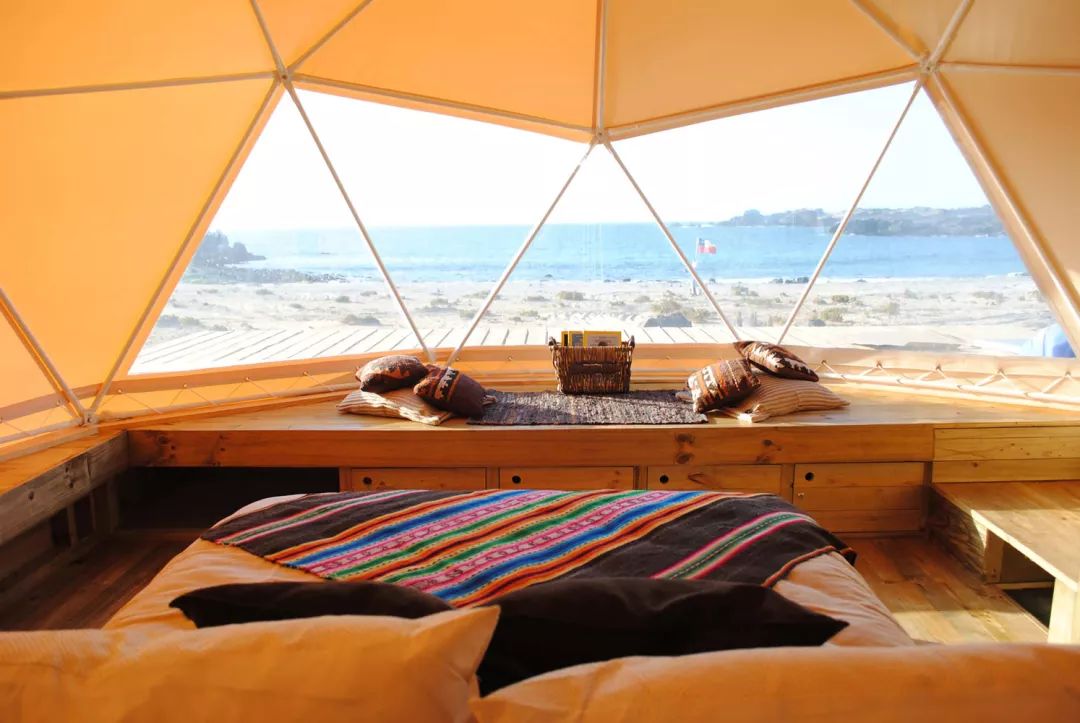
该项目包括一个服务站和三个隔离的房间。服务中心有两间浴室,一间办公室,一间社区房,一间为游客提供的房间,另一间是家庭房。每个房间都是带圆顶的木质平台,还有自己的浴室。每个圆顶彼此分开50米,以木结构作为骨架,由当地材料制成。
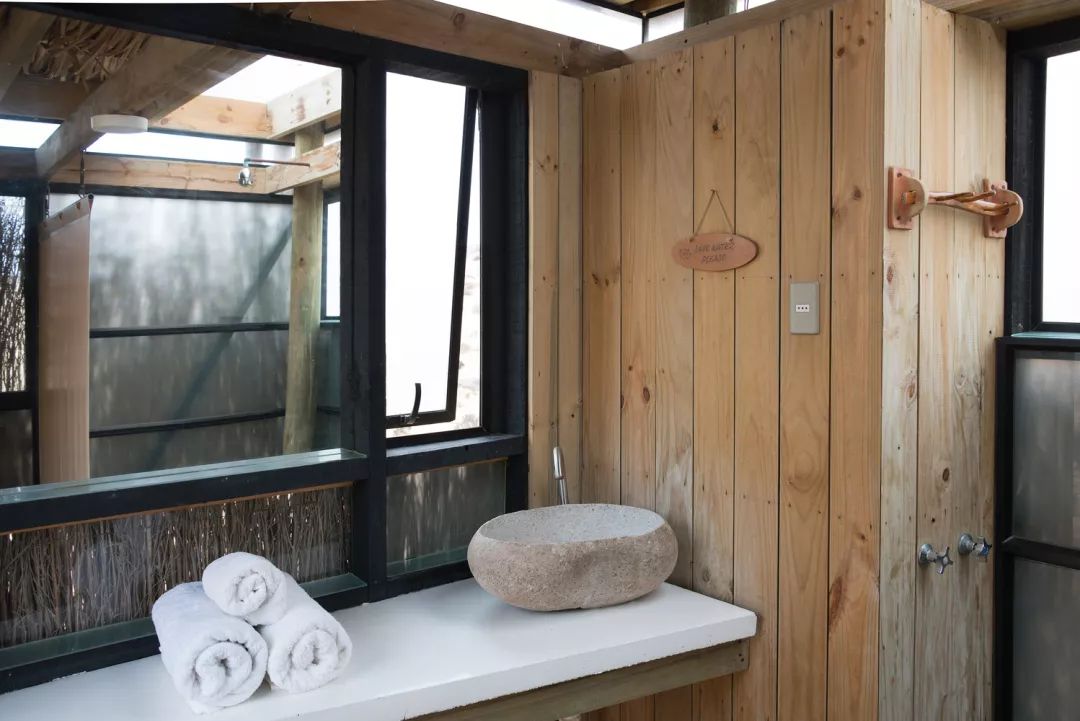
该项目基础结构由木柱制成,埋在沙子中一米处,用盐水压实,地基完全不使用任何水泥。用于该项目的主要当地材料是“Brea”和“Totora”,灵感来自距离酒店40分钟路程的小村庄。Brea是一种生长在该地区湿地中的灌木,在外部用作框架型结构的包层,可以将建筑物与阳光隔离开来。
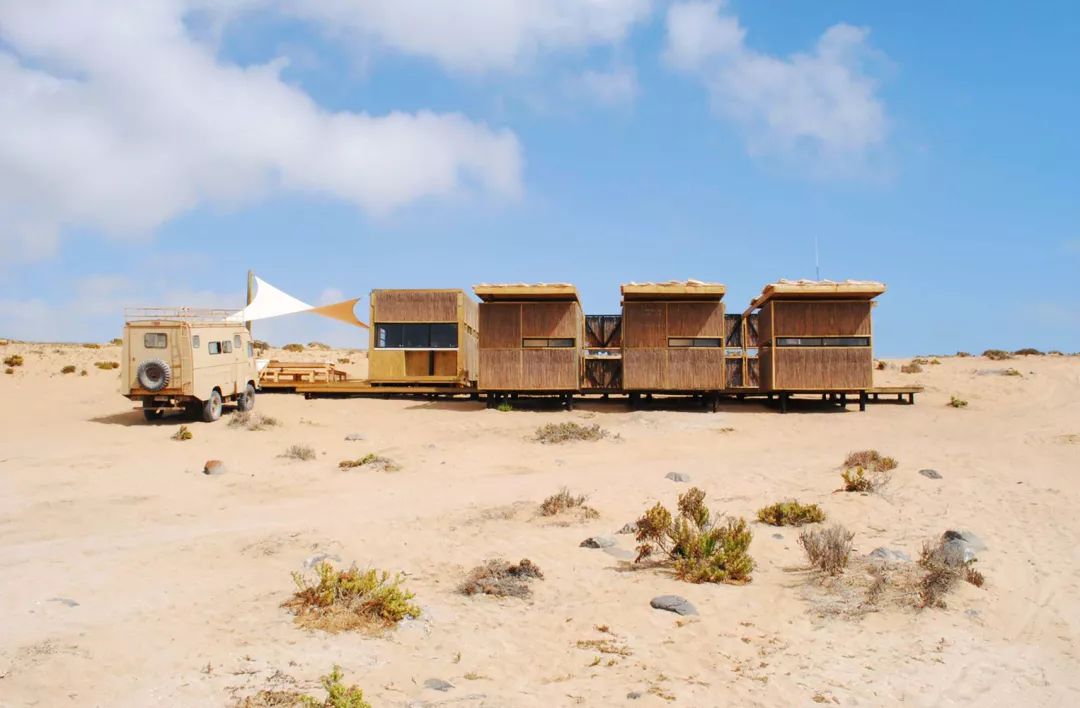
Small Project of the Year 2018: Piedras Bayas Beachcamp is an itinerating and sustainable tourism station in the virgin landscape of the coastal zone of the Atacama Desert, located in northern Chile. The strategy of light structures, integration of local materials, non-contaminant sanitary systems and green- powered facilities is an architectural example of low impact construction for non-intervened natural landscapes.
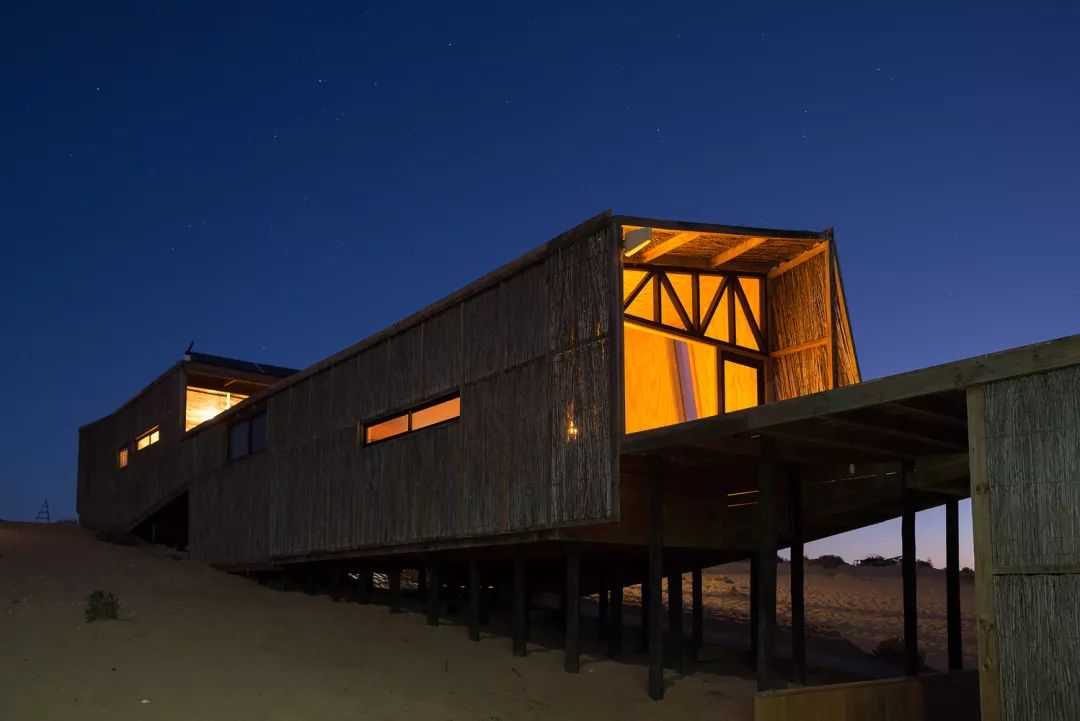
The program includes a service station and three isolated rooms . The service center has two bathrooms, one office, one community room, one room for the ranger, and another family room. Each room is a wood plataform with a dome and it's own bathroom. Each dome was separated 50 meters away from each other. The strategy was to have a wood structure as the skeleton, with skin made out of local materials.
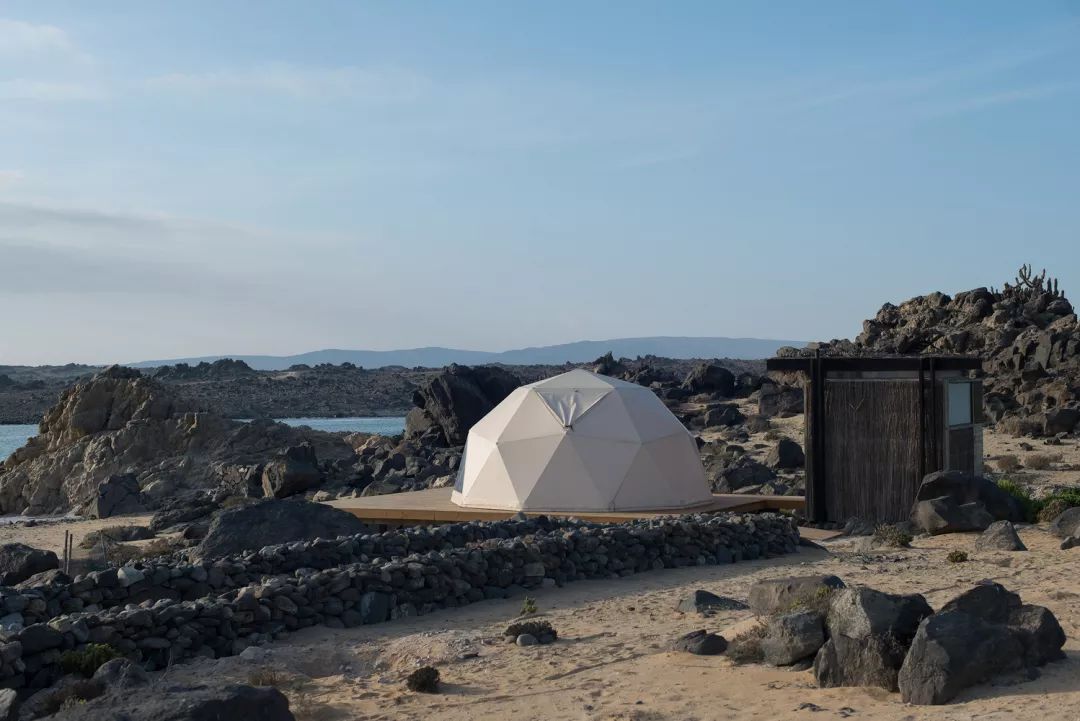
The structural basis was made from wooden pillars, buried one meter in the sand compacted with salt water, and the foundations did not use any cement at all. The main local materials used for this project were “Brea” and “Totora”. It is inspired by a small village located 40 minutes from the site. A type of local bush that grows in the zone’s wetlands, the Brea works as a perfect material to isolate the building from the sun. The Brea material is used outside as a cladding in a frame type structure.

2018年度色彩运用奖
Pálás电影院
建筑师:Tom dePaor
地点:爱尔兰戈尔韦
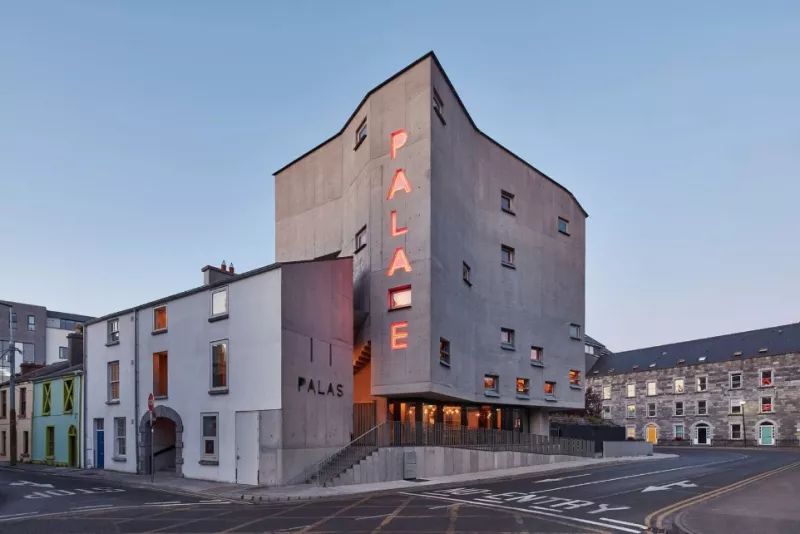
电影制片人Ed Guiney和Andrew Lowe在爱尔兰戈尔韦开设了一家新的独立电影院,将格鲁吉亚商人住宅融入市中心的现代混凝土“城堡”中。
这个世界级专业影院是一座充满自然光线的模压混凝土塔。Pálás受到20世纪初电影院的启发,拥有精美的红色天鹅绒窗帘、戏剧性的灯光和70岁的法国工匠Quinette Gallay制作的豪华座椅。倾斜的混凝土楼梯纵横交错穿过这座七层高的建筑,在下方的负空间留下阶梯式的轮廓。“你迷失在那里,这就是诀窍,”来自爱尔兰威克洛的建筑师Tom dePaor说。
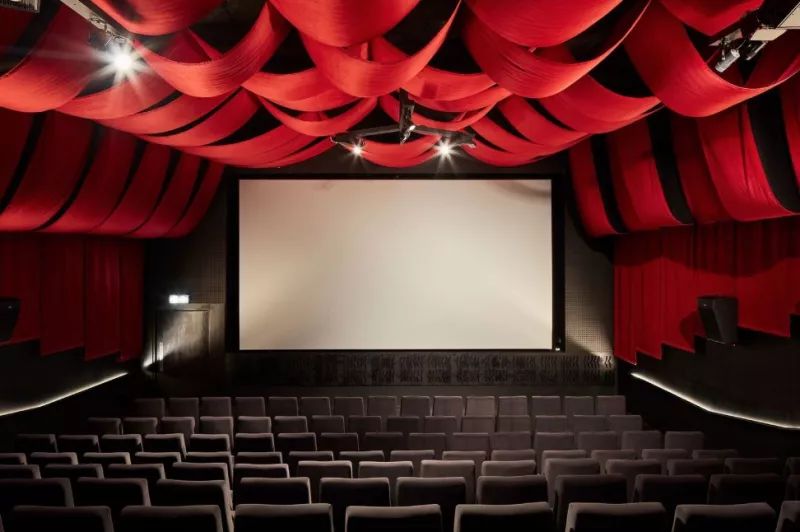
这些元素采用当地艺术家帕特里克捐赠的24个树脂涂层玻璃窗,从舞台灯光中使用的凝胶过滤器中获取视觉线索。“它们就像小型投影机一样,可以打造混凝土,并将房间的颜色变成红色、琥珀色和紫色,”dePaor说,“到了晚上,它们向外投射到城市里。”
Use of Colour Prize: Leading film producers Ed Guiney and Andrew Lowe (Room, The Lobster, The Guard) of Element Pictures have opened a new independent cinema in Galway, Ireland, incorporating a Georgian merchant house into a contemporary concrete “castle” in the city centre.
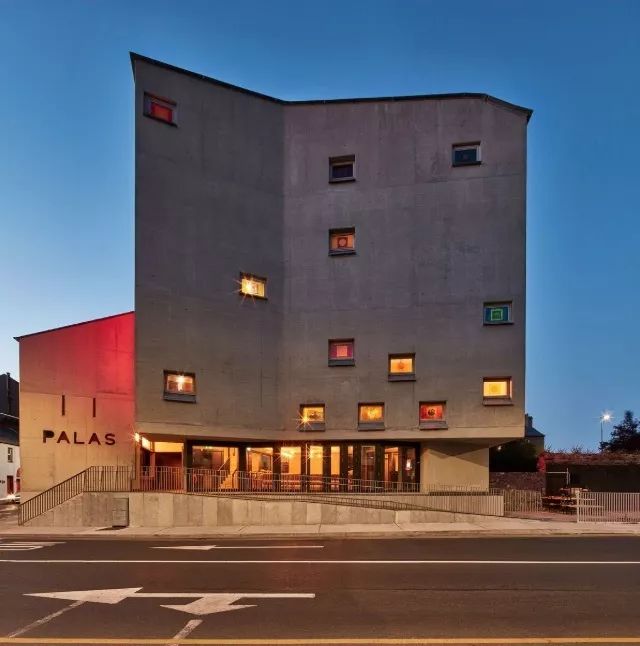
This striking and world-class specialist cinema is a moulded concrete tower awash in natural light. Inspired by cinemas of the early 20th century, Pálás features elaborate red-velvet curtains, theatrical lighting and plush seating from 70-year-old French manufacturer Quinette Gallay. Angular poured-concrete staircases criss-cross through the seven-storey building, leaving stepped silhouettes in the negative space underneath. “You get lost in there, which is the trick,” says architect Tom dePaor of County Wicklow practice dePaor.

Those elements take the form of 24 resin-coated glass windows donated by local artist Patrick Scott, taking visual cues from the gel filters used in stage lighting. “They’re like little projectors that play off the concrete and colour the rooms red, amber and purple,” says dePaor, ”And at night they project outwards onto the city.”

未来玻璃建筑奖
蒙帕纳斯大厦
建筑师:Studio Gang
地点:法国巴黎
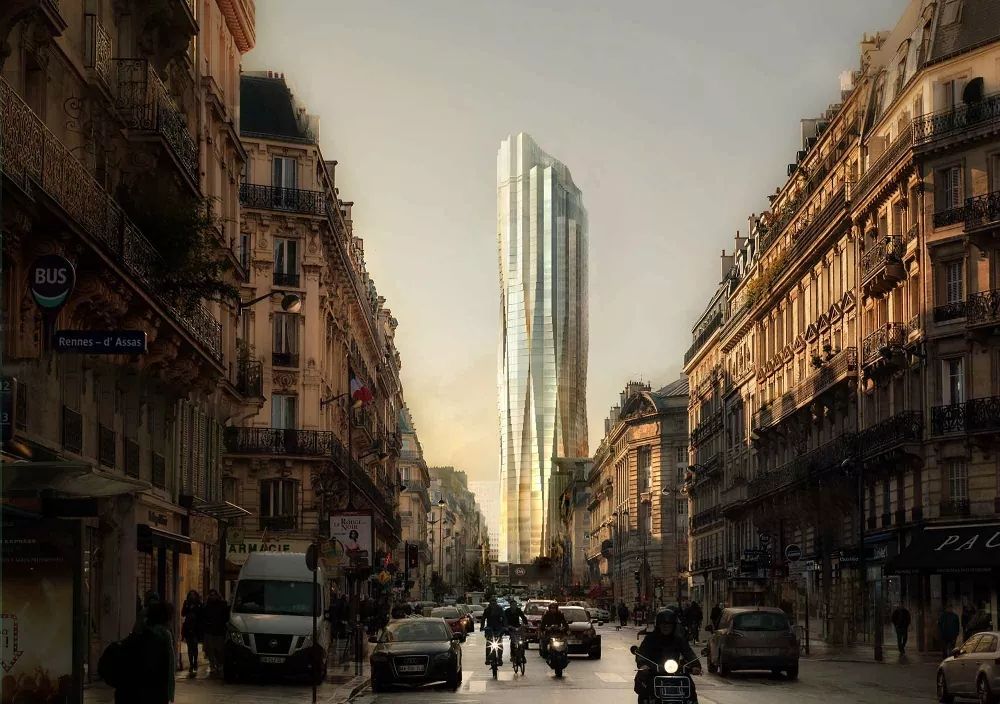
蒙帕纳斯大厦有着闪亮的轮廓,无论从哪个角度,都能观察到它在巴黎景观中的存在。与蒙帕纳斯区历史悠久的奥斯曼时代建筑一样,这座大厦本身富有纪念意义。
大厦有着透明的底座,包括五十层工作空间,一个带室内花园的壮观天文台、带露台的餐厅、酒店、咖啡馆、共同工作中心、零售店、健身房以及会议中心。其地形部分带有层叠式花园,为建筑及其周围环境带来了光线和绿色。在新塔楼内,立面的凸窗营造出宽敞灵活的工作空间和令人兴奋的社交空间,充满自然光,充分展现了巴黎的广阔景观。建筑顶部是一座玻璃凉亭,可以360度全方位欣赏城市美景。它由一个钢制花冠结构支撑,拥有一个法国风情的郁郁葱葱的花园,还有一个可以容纳各种特殊活动、现场表演和庆祝活动的剧场。这个空间是人、自然和文化的混合,从中可以看到巴黎的美好未来。
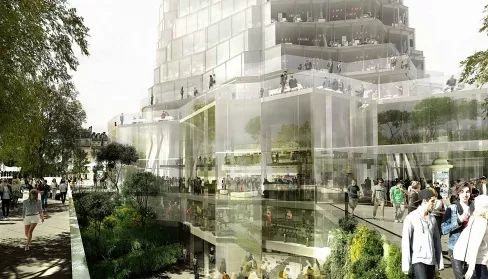
Glass Future Prize: A new, faceted facade gives the Tower a shimmering silhouette that marks its presence in the Parisian landscape from wherever it’s seen. Like the historic Haussmann-era buildings of the quartier Montparnasse, each level of the Tower inscribes itself with a generous monumentality.
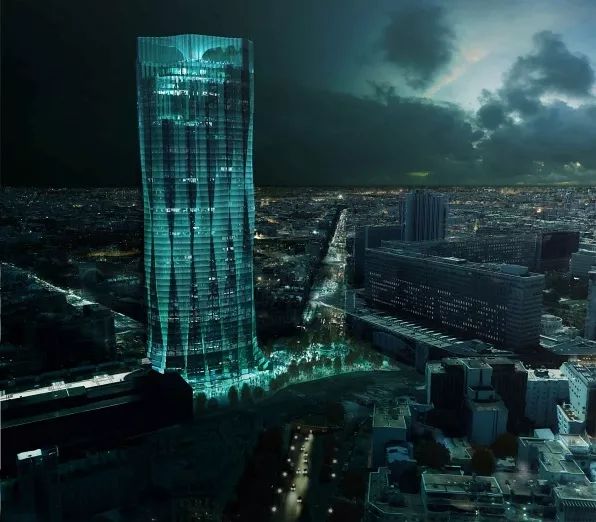
Its transparent base serves as an inviting front door for its many offerings, which include fifty floors of work space, a spectacular observatory with indoor garden, restaurants with terraces, a hotel, cafés, a co-working hub, retail, a gym, and conference center. Its topographic section with cascading gardens brings light and greenery to the building and its surroundings. Inside the new tower, the faceted facade’s bay windows produce generous, flexible work spaces and exciting social spaces that are filled with natural daylight and open up expansive vistas of Paris.
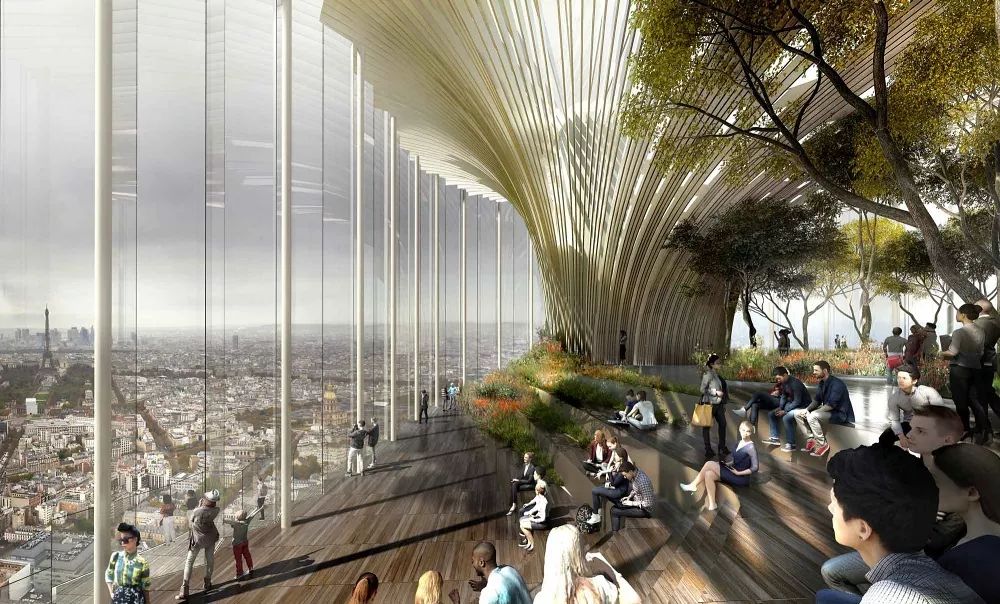
At its top, the building culminates in an extraordinary glass pavilion that offers 360-degree views of the city. Supported by a steel corolla structure, it houses a lush garden that gives a taste of the French terroir, as well as a théâtre de verdure that can accommodate a range of special events, live performances, and celebrations. This airy space where people, nature, and culture mix is designed to be an ideal belvédère from which to watch Paris’s bright future unfold.

2018年度景观设计奖
Gypsum矿山步行道
建筑师:Batlle i Roig Arquitectura
地点:西班牙巴塞罗那
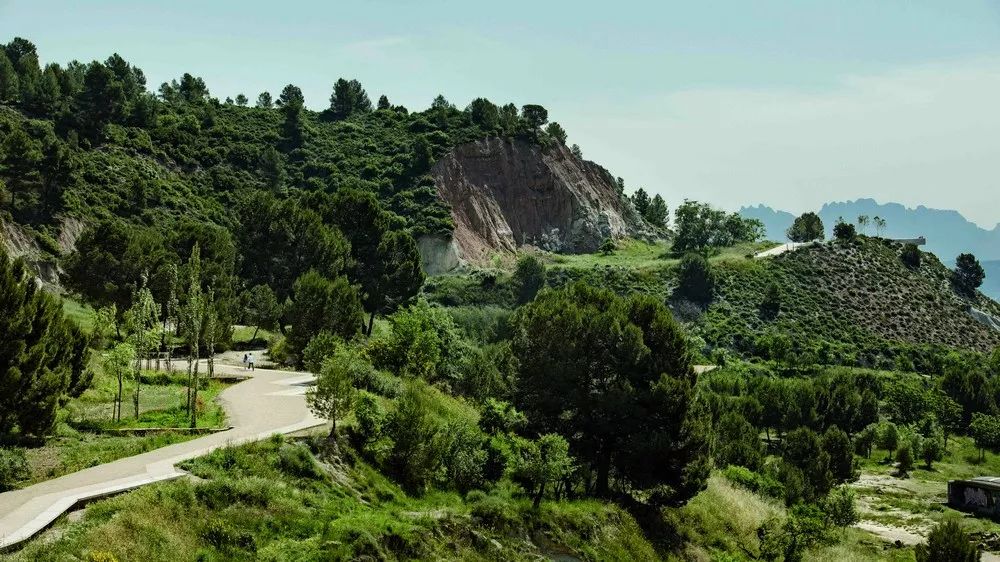
该项目位于西班牙巴塞罗那伊瓜拉达绿色环内,其目的是为城市周边绿化带的行人和自行车提供道路。该项目旨在设计一个公园和城郊开放空间系统。通往矿山的步行道Camí de les Guixeres总长1.65公里,其中前800米现已完成。步行道位于伊瓜拉达市的北部边界,作为一条风景优美的道路,俯瞰城市和蒙特塞拉特山。该项目有两个主要目标:一是实现更好的连通性,确保城市“绿环”项目的连续性,二是恢复景观和生物多样性,利用水来逐步改善其环境条件。
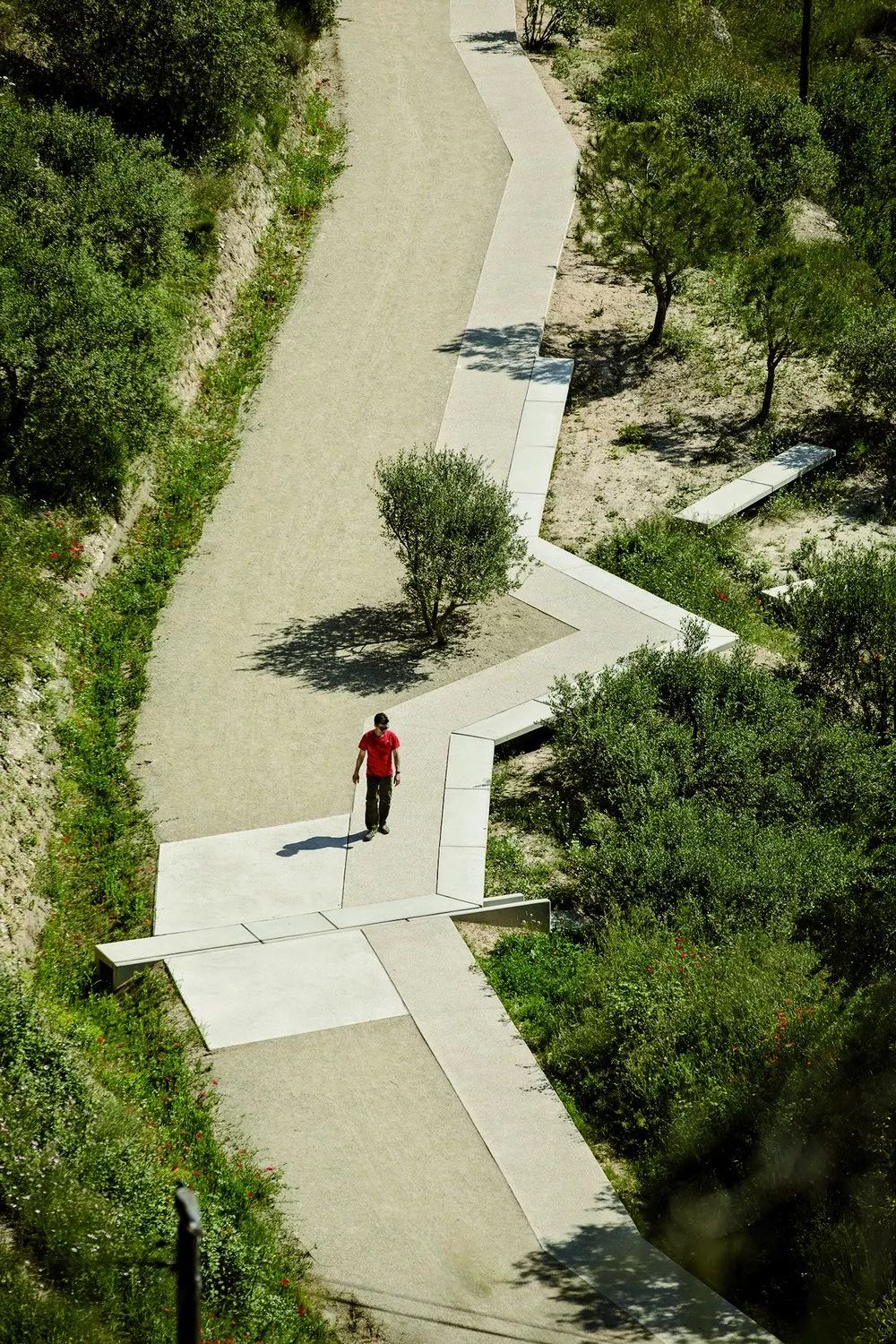
Landscape of the Year WINNER 2018: Pedestrian Path along the Gypsum Mines is set within the broader scheme of the Igualada Green Ring, the aim of which is to generate a series of itineraries for pedestrians and bicycles in the form of a green belt around the city’s perimeter. This new sustainable mobility infrastructure sets out to design a system of parks and peri-urban open spaces that function as a network suitable for environmentally friendly leisure activities.
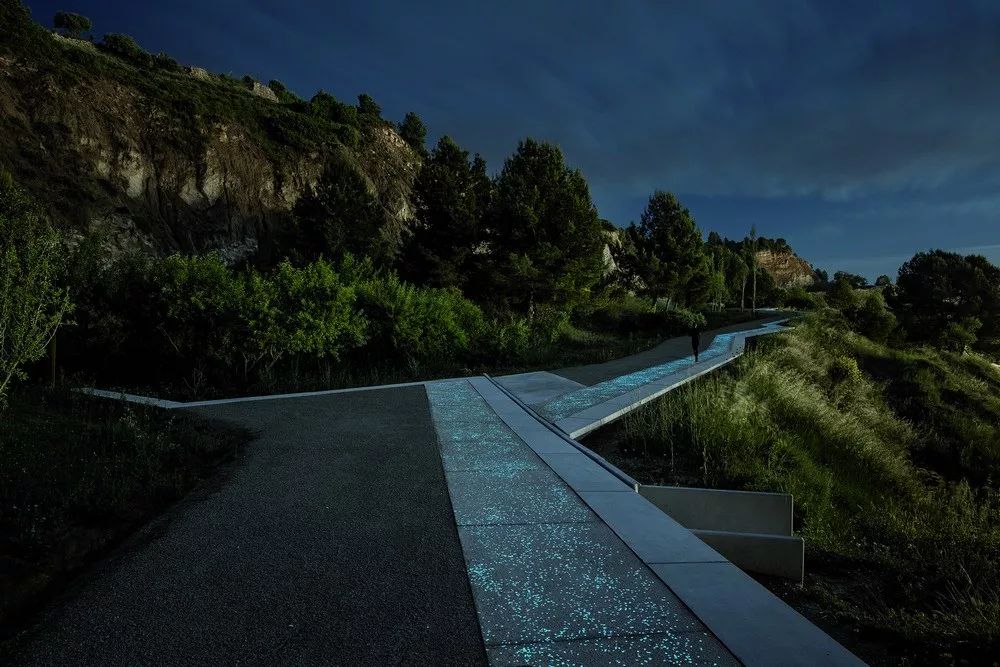
In this context, Camí de les Guixeres, the track leading to the mines, represents the recovery of a stretch of 1.65 kilometres, out of which the first 800 metres have now been completed. The natural space through which this track runs lies on the northern limit of the city of Igualada. The most obvious is the raised position of the entire itinerary above the city, granting a great potential as a path with a scenic viewpoint, overlooking the city and the mountain of Montserrat.
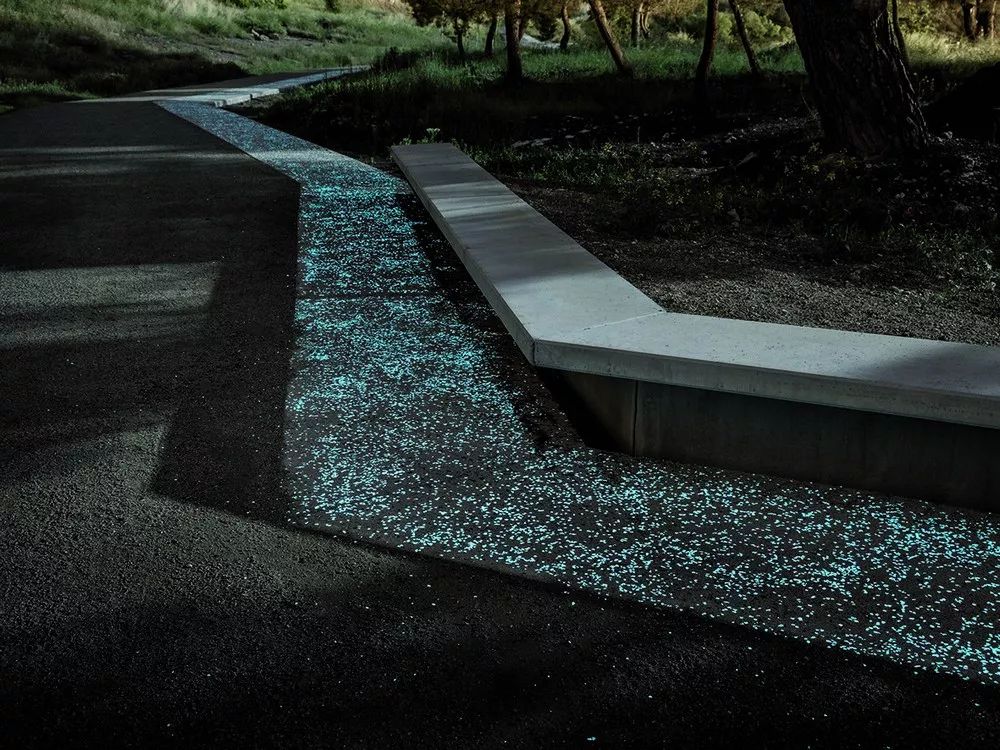
The project has two principal objectives: one of them aims for a better connectivity, to ensure the continuity of the city-scale project (Green Ring), and the other ones seeks to recover the landscape and biodiversity, establishing the necessary elements to generate a new dynamic in the site that will gradually improve its environmental conditions by harnessing the water.